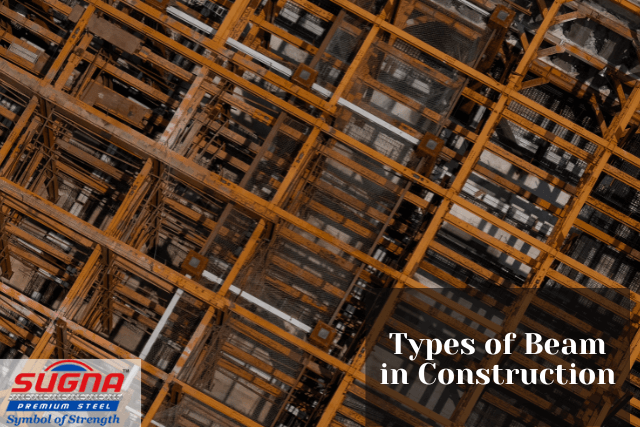Construction specialists and certain types of engineers need to be knowledgeable about beam structures because they are a crucial form of the structural element. These constructions are essential for the transfer of weight and guarantee the stability of a building’s foundation.
The most common types of beam structures are those with overhanging, fixed, continuous, and simply supported beams. I explain what a beam structure is in this post, along with the most typical forms of beams used by construction workers.
What do Beams in Construction mean?
Beams of various varieties are used in the construction of buildings and other structures. These primarily horizontal structural components can withstand bending moments, shear stresses, and vertical loads.
Foundations, walls, and columns, among other things, as well as other loads that are applied along a beam’s length to its ends. Beams can today be constructed out of steel, concrete, or a combination of materials, despite originally being formed out of wood.
There are numerous potential cross-section shapes, including square, round, rectangular, I, T, H, and tubular. It is possible to build beams that are straight, curved, or tapered.
Top 5 Types of Beams used in Construction

Buildings can use a variety of beam types based on the design requirements. It is classifiable as follows:
1. Based on Geometry
- Straight Beam
This is the most common type of beam found on building sites.
- Bent Beam
There is a bending moment, shear force, and wrenching force present in the curved beam.
- Tapered Beam
This beam is straight. However, one side will have a larger cross-section than the other. It resembles an I-beam more.
2. Cross-section Shape
- Rectangular Beam
Rectangular beams are composed of compression at the top and tensile at the bottom. They are mostly used in the construction of industrial structures made of structural steel, such as I, T, C, and L beams.
3. Based on Loads and Supports
- Continuous Beams
A continuous beam is strengthened by two or more additional supports. These supports, which are typically vertical in shape, are utilized beneath and between the beams. In comparison to other beam types, continuous beams are regarded as being more cost-effective.
- Fixed Beam
Fixed beams are anchored at both ends and are one of several types of beams. Fixed beams cannot be rotated or moved vertically. This beam won’t experience a bending moment.
A fixed beam is one whose ends cannot rotate, to put it another way. Although they are usually depicted for simplicity, a beam’s ends are never completely fixed in reality.
- Cantilever Beam
A rigid structural member known as a cantilever is supported at only one end and positioned horizontally. Like other structural components, a cantilever can be built as a beam, slab, or plate.
Cantilever bridges and balconies are two common examples of how cantilevers are employed in buildings. When designing cantilever bridges, pairs of cantilevers are frequently used, with each cantilever supporting the end of a central section.
- A Pair of Overhanging Beam
When a beam overhangs support from both ends, the beam is said to be “double overhanging.”
- Overhanging Beam
The term “overhanging beam” refers to a beam whose end extends beyond the support.
4. Based on Equilibrium Condition
- Statically Determinate Structures
A beam is said to be statically determined if the forces acting on it can be calculated only from the equilibrium equations. Simply supported beams and overhanging beams are examples of statically determinate constructions.
- Statically Indeterminate Structures
A beam is said to be statically indeterminate if the forces acting on it cannot be calculated from the equilibrium equations. Continuous beam, U beam, and fixed beam structures are examples of statically indeterminate structures.
5. Based on Material
- Composite beam
An encased or composite beam is a horizontal structural component made of both steel and concrete. For the most part, the composite beam helped the truss construction avoid having steel that had been formed chemically.
- Timber Beam
Timber has been the major building material for centuries. Until the beginning of the 20th century, when steel and concrete replaced them as the main materials, they were easily accessible throughout Europe and commonly used.
A building with horizontal beams and vertical structural components connected to create a structural frame into which walls are erected is known as a “timber and beam building.”
- Steel Beam
A steel beam is a specific kind of heavy-duty structural steel product. Steel beams are used in a wide variety of construction and building types because they are available in a wide range of sizes and shapes.
The needs of a structure dictate the shape, dimension, and geometry of beams. Beams can be used in straight or curved configurations.
- Reinforced Concrete Beam
Beams built of reinforced concrete beams are structural elements that support external transverse loads. The loads produce bending moments, shear forces, and perhaps torsion along their entire length.
Concrete has a very high compression strength despite having a comparatively moderate tensile strength. Thus, steel reinforcement is employed in RCC beams to sustain tensile. Beams may withstand loads from columns, slabs, walls, and other beams as well.
Related Posts:
- Types Of Concrete Cracks
- Types Of Test On TMT Bar
- Types of Steel Bars Used in Construction
- Types of TMT Bars
Bottom Line
This was all about beam structure and the types of beams used in the construction industry. I hope you enjoyed the blog!

